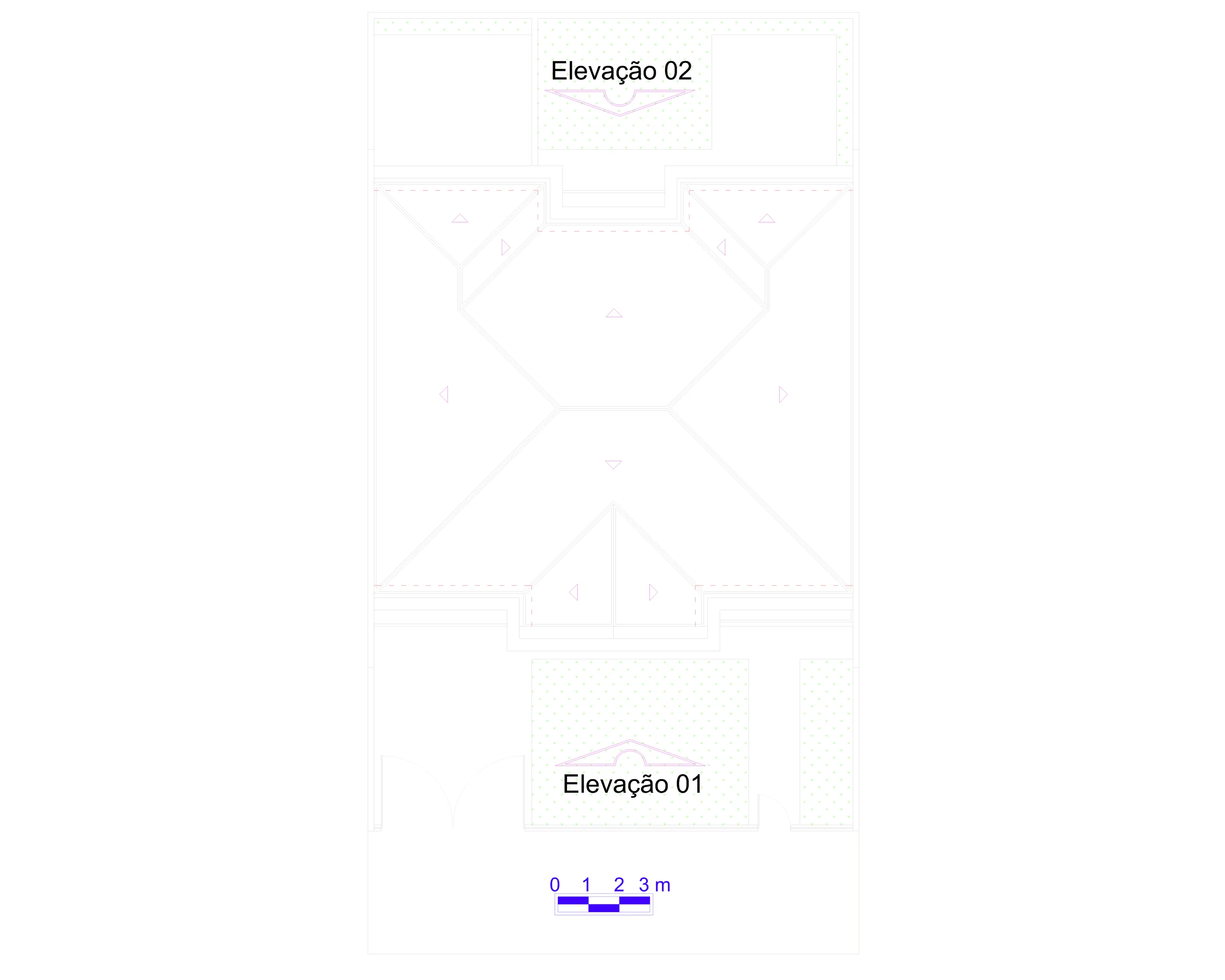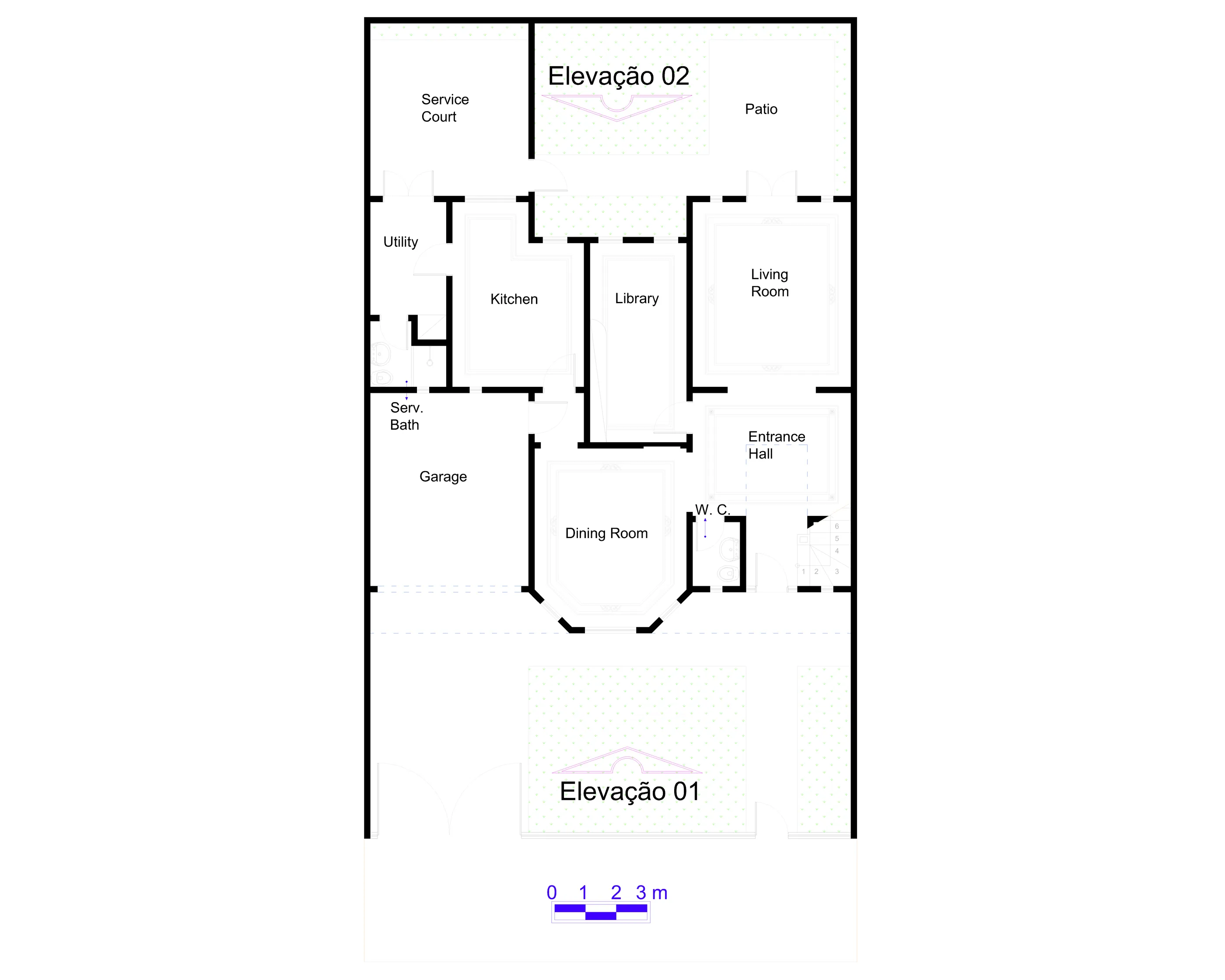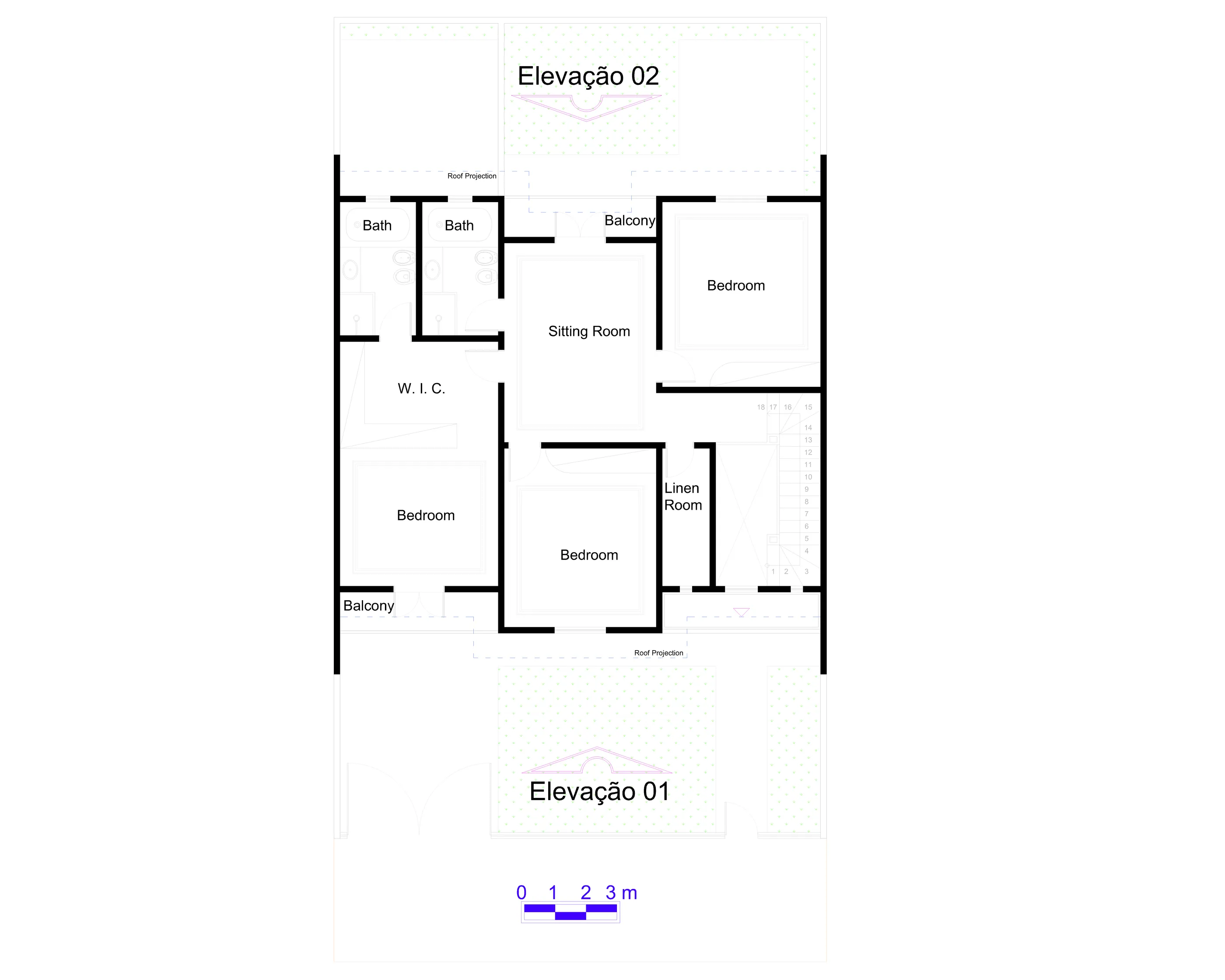Jacobinia House(2010)
Jacobinia House(2010)
Project conceived and copied in 2010, with elevations elaborated in 2016
Jacobinia House is the embodiment of my admiration for charming old middle-class homes in the interior of the United States. The strong point of its design, which I also imported from there, is the chamfered ledge on the ground floor that becomes straight on the upper floor, located on the front façade. The lot where it was implanted is also quite common in Brazilian cities, as well as its typology; however, I managed to highlight my project with a movement in volumetry and refined ornamentation, also borrowed from American houses. Despite the simplicity of its design and its typology, this house stands out with its sophisticated beauty.
Area = 224,27 m² | Garage with 1 parking space | Living and Dining Rooms | Library | W.C. | 3 Bedrooms | 1 Suite |
Elevations
Plans
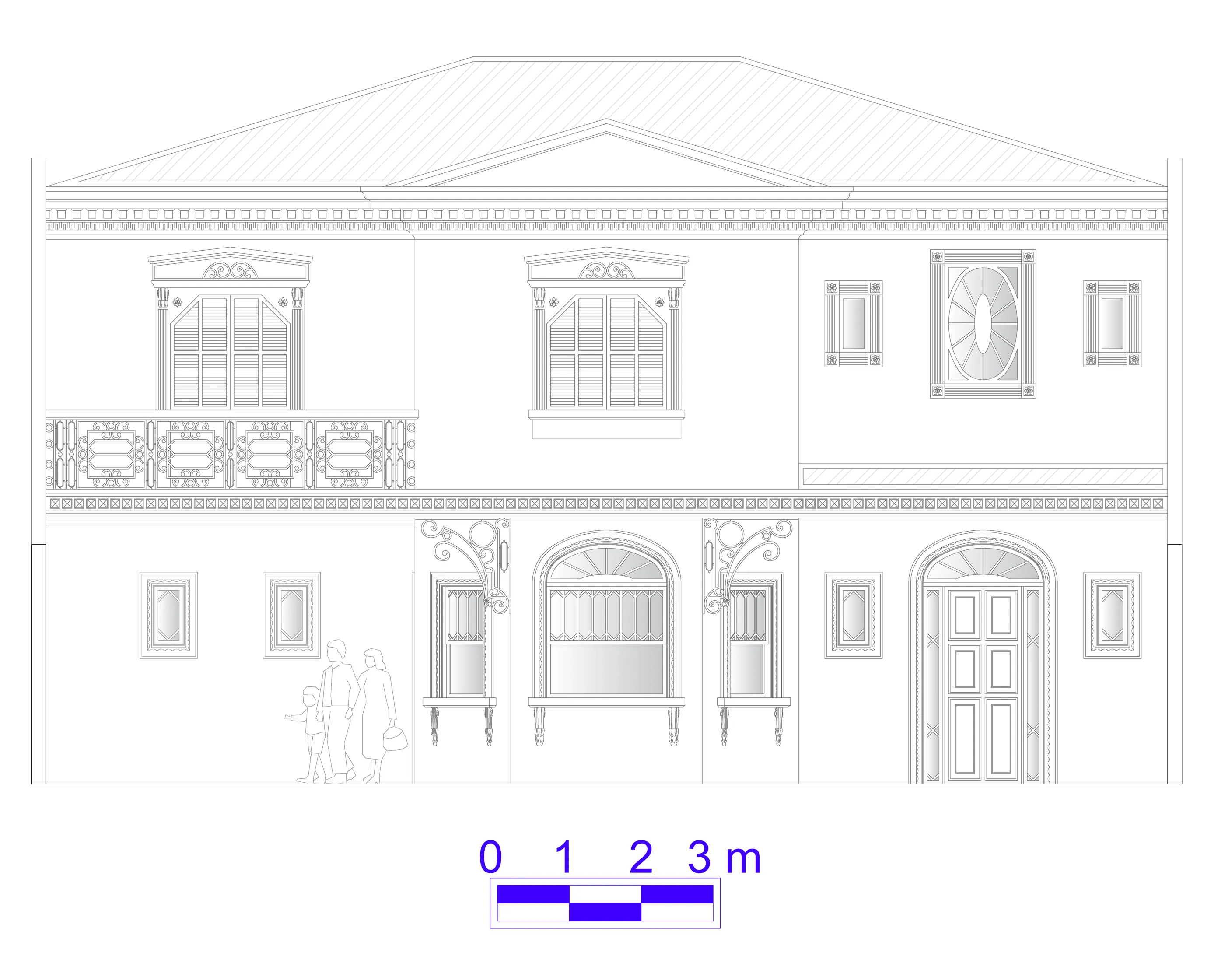
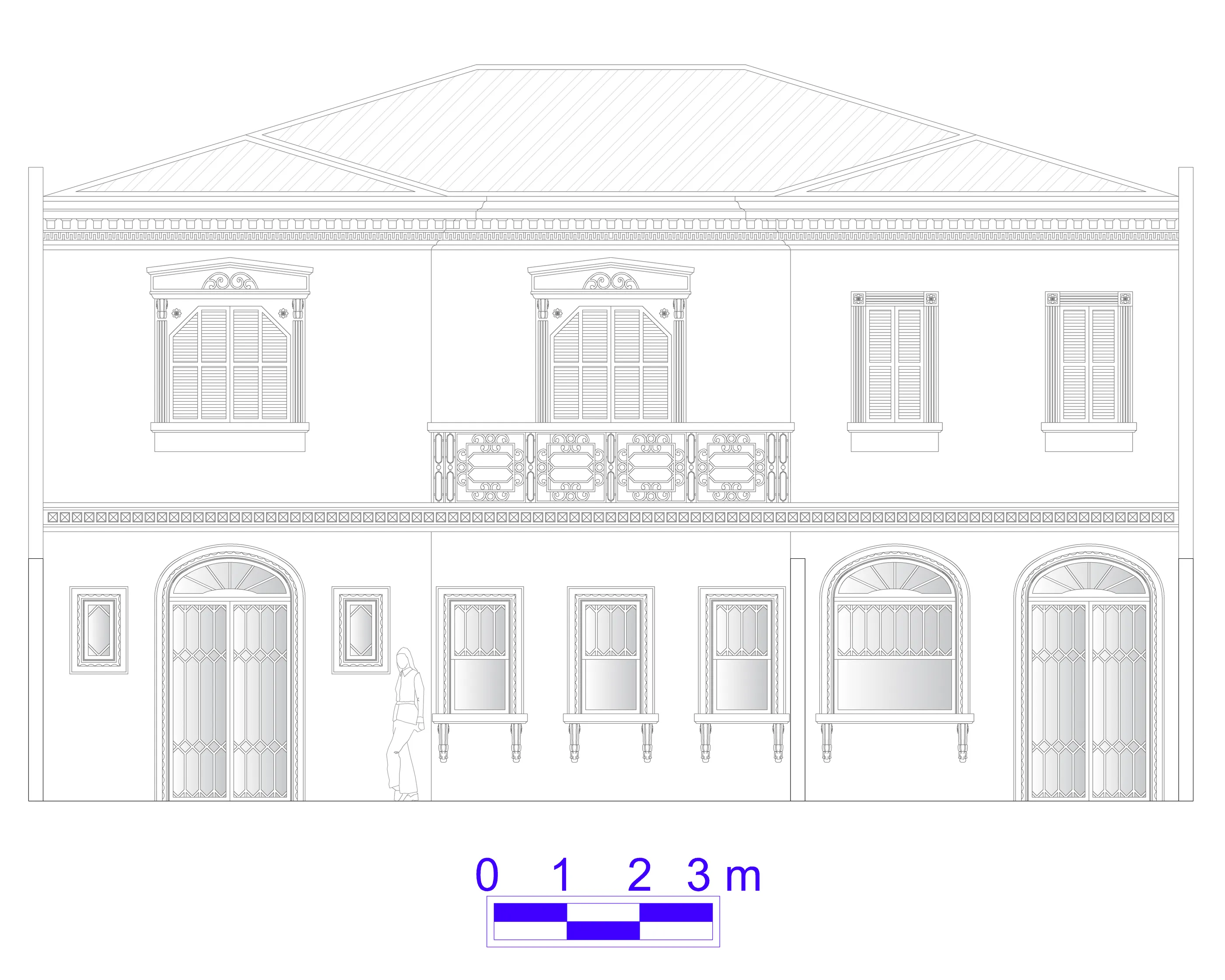
Plans
